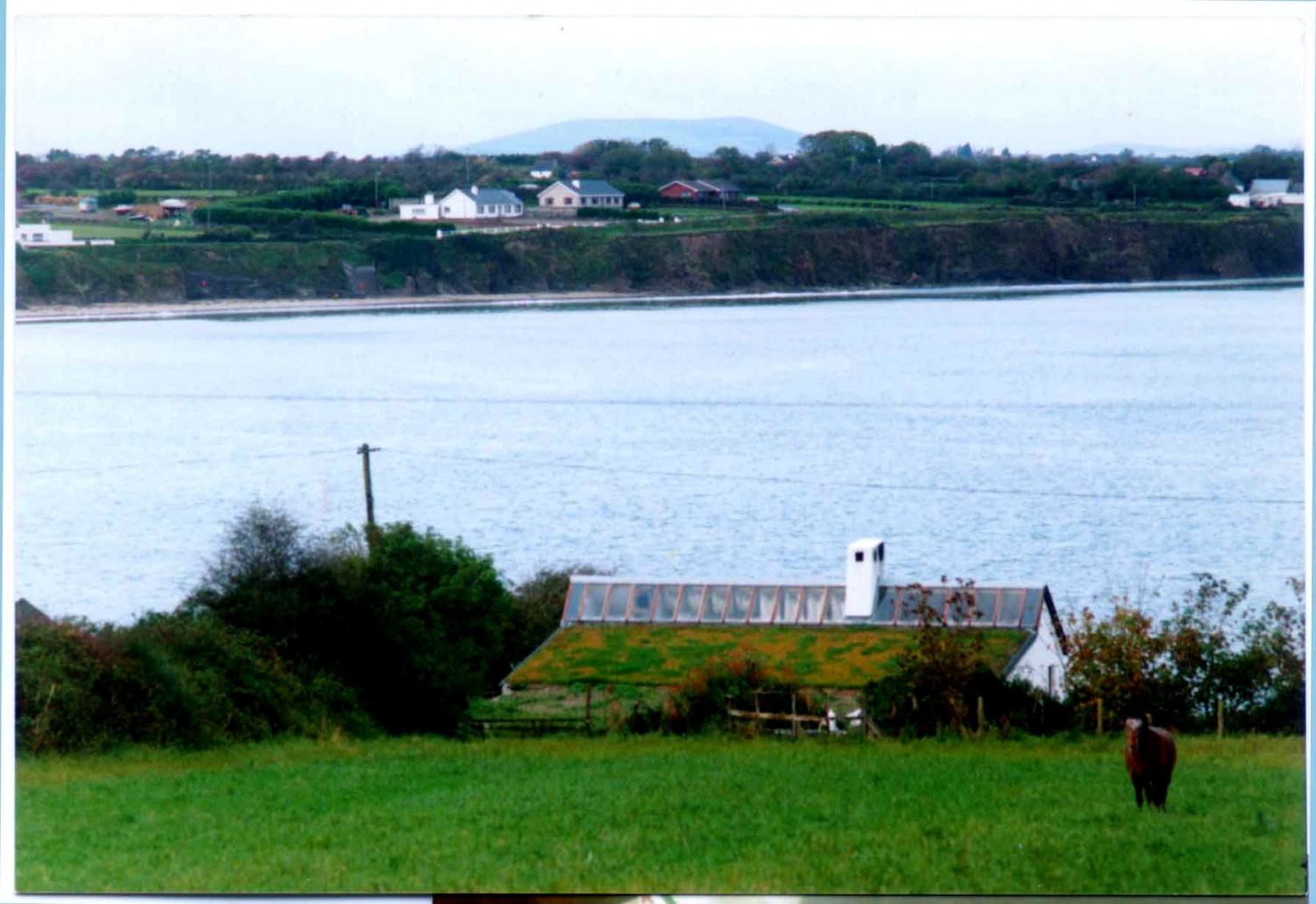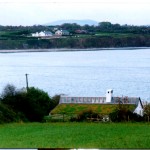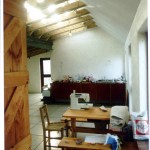

Low Cost Earth-Sheltered Solar House, Fethard, Co Wexford
Builder: Patrick Butler. Floor area ~85 sq m.
The house is sited between the road and the sea, on a north-facing slope, with the only view effectively to the north. The design aims to enjoy the view, to admit the sun, take advantage of passive solar heating, and provide privacy on a small site, with frequent passing traffic. The solution treats the grassed slope of the hill as a slice of turf, lifted up to allow the house to be inserted under its protecting surface.
From the road the house is seen as a sloping lawn topped by a line of glass; from the sea or across the bay, as a traditional cottage. The walls are highly insulated, and the south-facing glazing acts as a passive solar collector. Underfloor heating runs through a sand base, laid over floor insulation and damp-proof membrane – no slab was required. The floor is finished in concrete garden paving slabs with a smooth, steel-moulded surface. The house was completed in 1987, within the allotted budget of £20 000.

