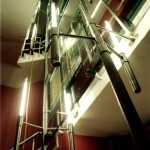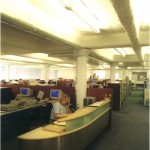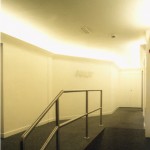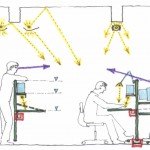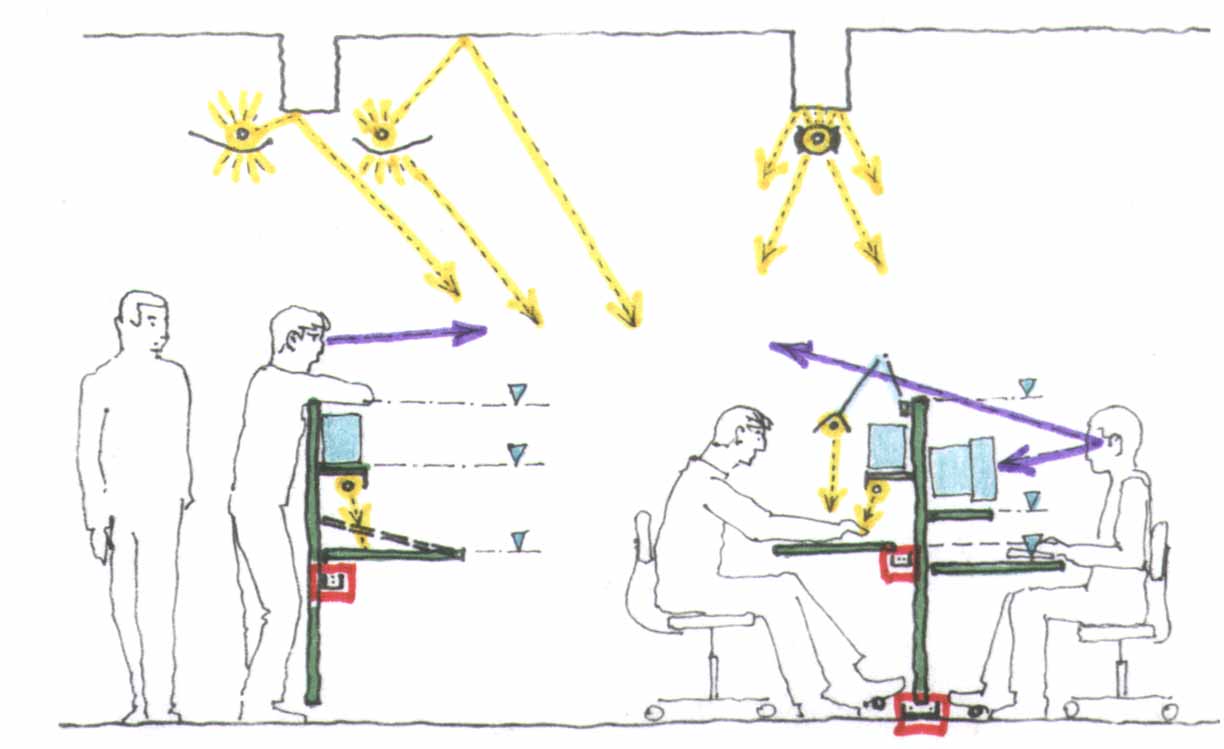

Ove Arup and Partners Reconfiguration, Cork
Ove Arup and Partners Cork occupy two upper floors of a city centre building with a ground floor entrance, and had experienced rapid growth from less than 50, up to 72 staff, with immediate requirements to accommodate 90 staff. The layout and provision of furniture, services and equipment had been ad hoc, and severe overcrowding was being experienced, coupled with inefficient layout, poor workstation furnishing and ergonomics, poor environmental conditions in terms of acoustics, ventilation, natural and artificial lighting, and view. The public entrance was confusing and uninviting for visitors, and the reception area was inefficient and space-consuming.
