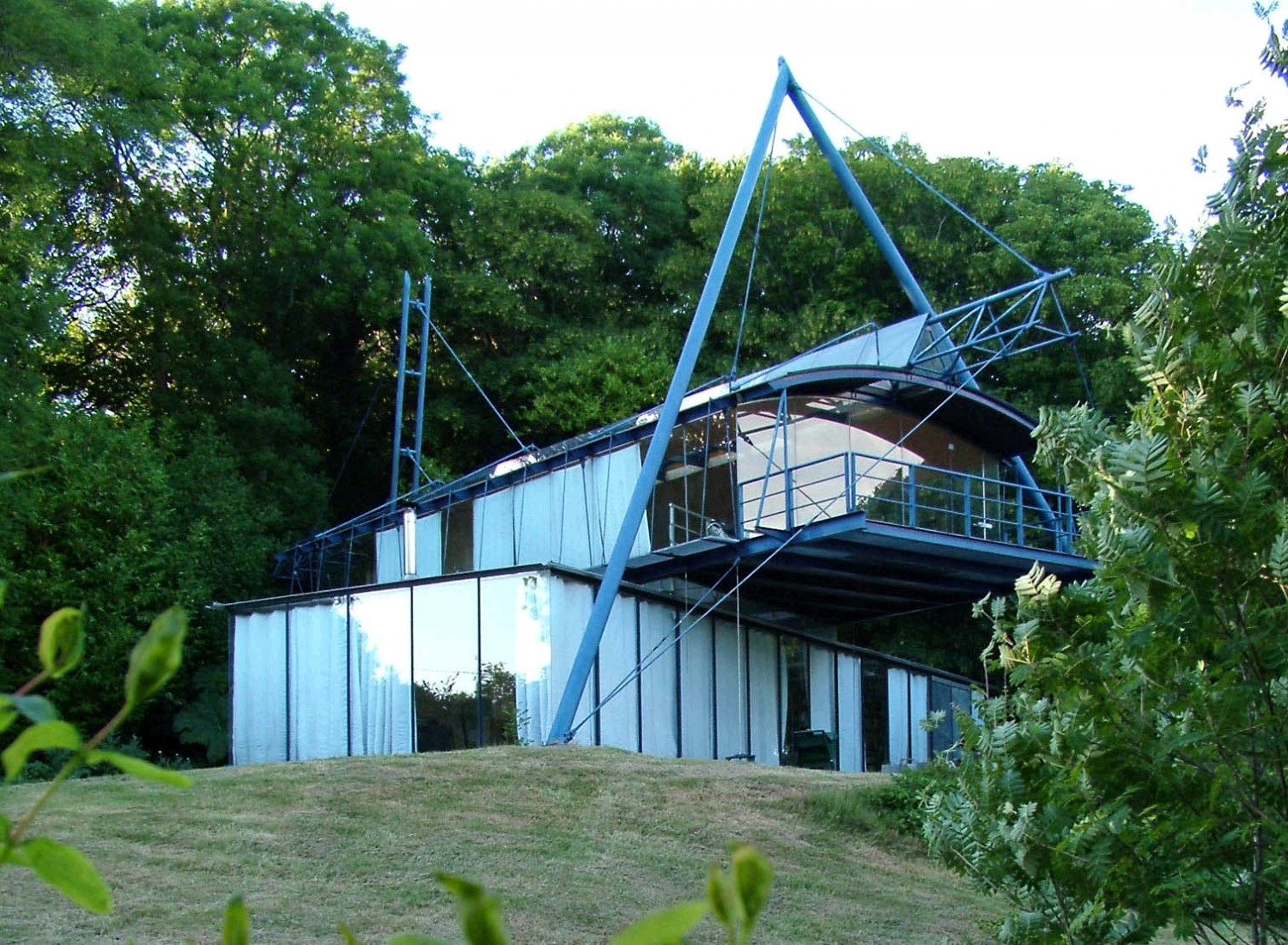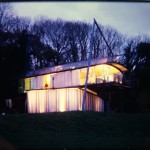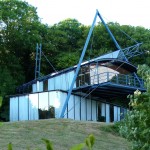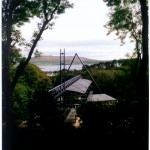

Experimental Solar House and Studio, West Cork
The house is conceived as two glass boxes, one suspended on legs via a spine and ribs over a very lightweight ground-based living area. Entry is across a bridge to the upper level, exploiting the change of levels in the south-facing slope of the site. This element is aligned north-south and connects through a double-height void to the lower level which is aligned to midsummer sunrise/midwinter sunset.
The enclosure is almost entirely single glazed, with highly insulated wall panels in selected areas, mostly to the north, and insulated stressed-skin roof panels. The performance of the glazing is enhanced by movable light-transmitting insulation which can be opened to admit useful heat gains when the sun shines in winter. In cold conditions without sun, closing the insulating screens will reduce the level of heat loss to that of a typical solid wall construction – a very simple intelligent building which uses the natural responses of its inhabitants. The building continues as a test bed for a number of related energy-saving experiments.


